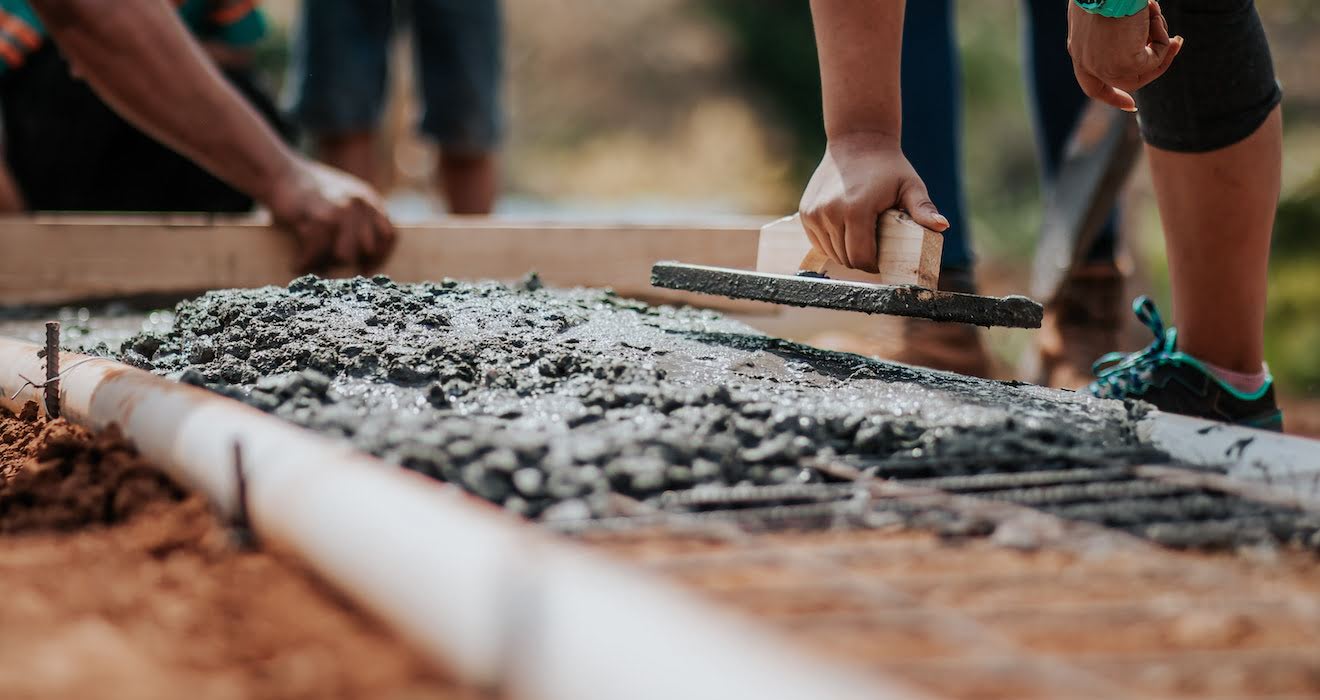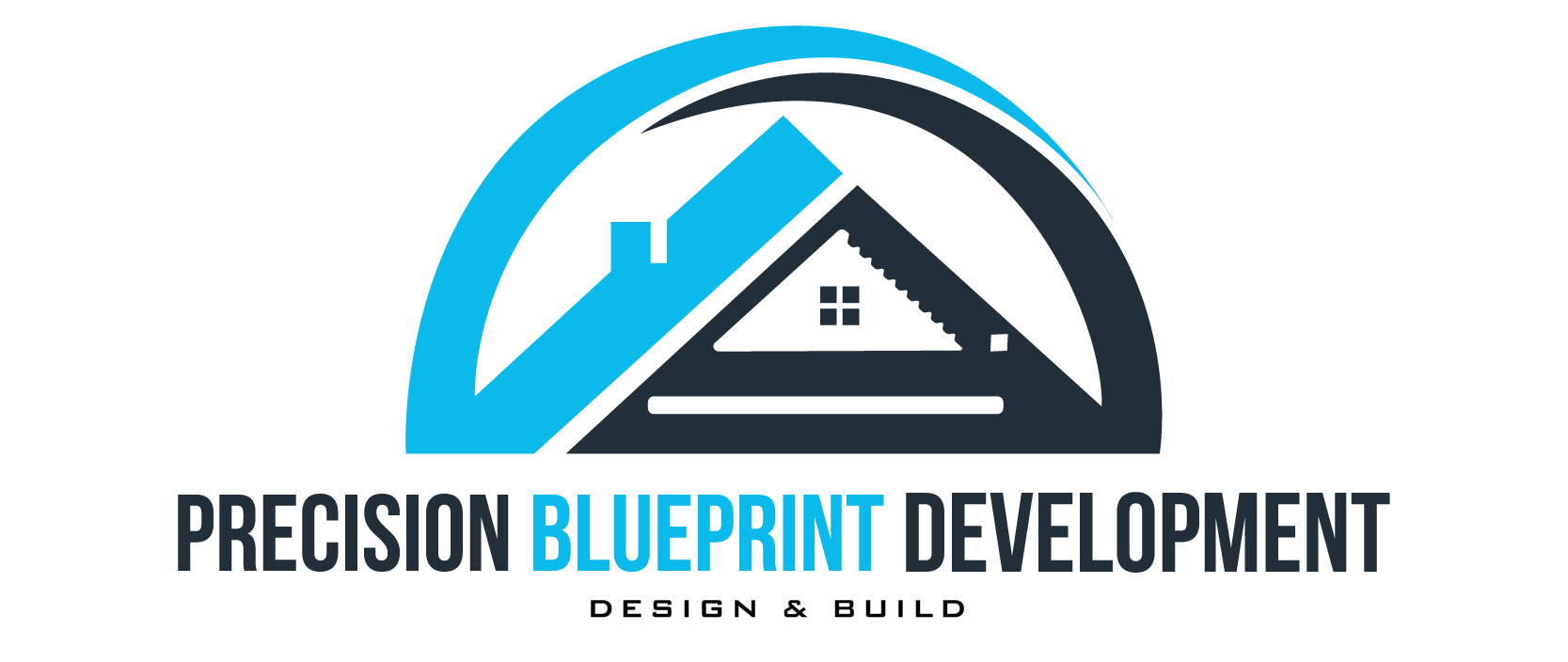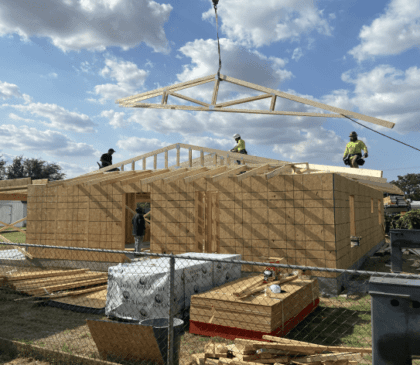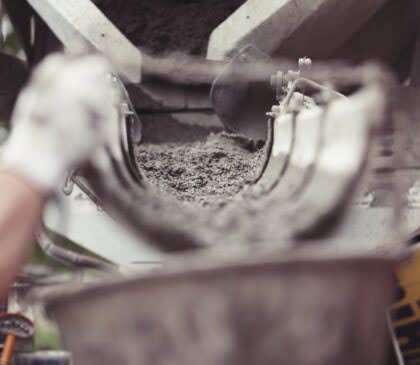
Project Information
Clients:
Commercial, Residential
Category:
Building Construction
Projects Completed:
35+
Project Location:
Arizona, USA
Precision Blueprint Development
Modern Home Construction
The modern home construction process involves several stages and typically follows a systematic approach to ensure a successful and efficient build. While the exact process can vary depending on factors like location, size, and complexity of the project, here is a general overview of the modern home construction process.
It's worth noting that this is a simplified overview, and each step may involve several sub-stages and additional details. The construction process can take several months to a year or more, depending on the complexity and size of the home.
Construction Project Checklist
- Initial consultation: The homeowner works with an architect or designer to discuss their vision, requirements, and budget.
- Design development: The architect creates preliminary design concepts, including floor plans, elevations, and 3D renderings.
- Permitting: The necessary permits and approvals are obtained from local authorities.
- Clearing and grading: The construction site is cleared of vegetation, rocks, and debris. The land is leveled or contoured as required.
- Excavation: Trenches are dug for utilities, foundation, and other underground elements.
- Footings and foundation walls: Reinforced concrete footings are poured, followed by the construction of foundation walls or slabs.
- Structural skeleton: The framework of the house is built using wood or steel. This includes walls, floors, and roof systems.
- Installation of windows and exterior doors: Openings are created for windows and doors, and they are installed.
- Rough-in installations: Plumbing pipes, electrical wiring, and HVAC ductwork are installed before the interior walls are finished.
- Inspections: Building inspectors verify compliance with codes and regulations at various stages.
- Insulation: The walls, floors, and roof are insulated to improve energy efficiency.
- Drywall installation: Sheets of drywall are hung and finished to create interior walls and ceilings.
- Flooring, cabinetry, and fixtures: Flooring materials like hardwood, tile, or carpet are installed. Cabinets, countertops, and bathroom fixtures are also added.
- Painting and trim: Interior walls, ceilings, and trim are painted or finished according to the homeowner's preferences.
- Siding, roofing, and exterior features: The exterior of the house is completed with siding, roofing materials, and any additional features like porches or decks.
- Installation of appliances: Kitchen appliances, bathroom fixtures, and HVAC equipment are installed.
- Final inspections: Authorities conduct a final inspection to ensure the home meets all building codes and regulations.
- Walkthrough and orientation: The homeowner does a final walkthrough with the builder to identify any issues and learn about the home's systems.
- Closing and occupancy: Once satisfied, the homeowner closes on the property, takes possession, and can move in.



